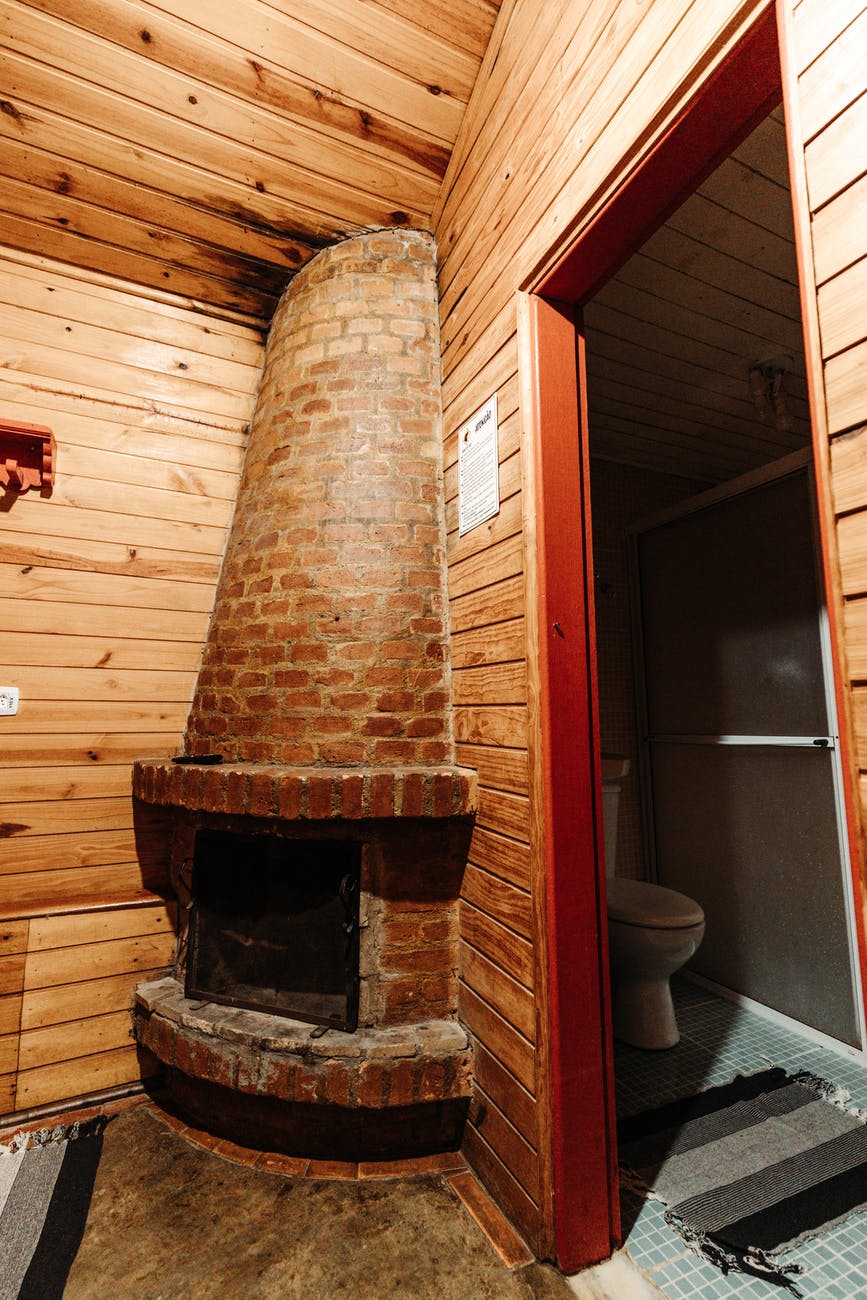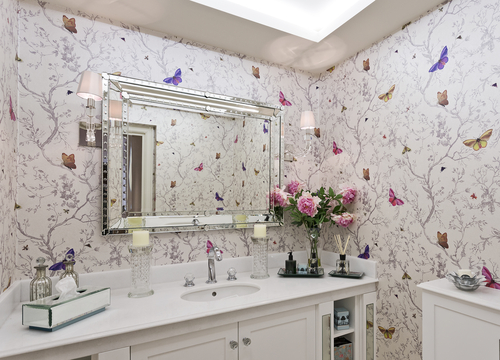When designing your private sanitation area, you ensure that it is clean, smells fresh, and has a space for solitariness. Every home needs a bathroom, which not only fulfills a fundamental hygiene need but also provides a space to relax.
Nowadays, people prefer to build stunning modular designs for every room of their house, including the bathroom. However, it’s sometimes difficult to choose the Best Modular Bathroom Designs. Below is a guide to help you select the ideal modular bathroom designs.
But first, let’s go through the necessary things to remember when you are tasked with designing your bathroom.
Things to Keep in Mind While Designing the Bathroom.
Front Door

It is advisable to leave at least 32 inches of open space when choosing the door for your toilet. If space is limited, make sure the door is at least 24 inches wide. In other words, your door opens easily, and you have enough room for the same.
Lighting
Bathroom lighting is fundamental to functionality and ambiance. Smaller, tucked-away bathrooms can feel more spacious and bright with the help of good lighting. Make sure your design maximizes the Bathroom’s natural glare before considering the type of lighting you need.
Moreover, warmer lighting is sometimes combined to simulate a relaxing ambiance. Dimmers are a clever way to switch from ambient lighting to task lighting. However, when it comes to lighting, always consult an electrician before making any alterations.
Also Read: Best Modular Kitchen Designs for your Home
Layout Options

Be sure to carefully analyze the arrangement of your Bathroom before looking for bold tiles and fancy décors. A well-designed bathroom is not only aesthetic but also useful.
Start by thinking about your bathroom routine and how the space may best accommodate it while planning the arrangement.
Always consider your current plumbing and power sockets because they might be expensive to reconfigure, especially if you’re on a tight budget. Keep the lighting and ventilation in mind when deciding where to put your fixtures.
Also, avoid making the area too crowded with extras. Call a plumber or an electrician if you want adjustments to your water or electricity.
Tiles
A bathroom’s most important feature is its tilework. Proper tiling for the walls and floors is essential because they greatly influence the room’s style.
When choosing bathroom tiles, one must remember that they should be slip-resistant for safety. Your bathroom tiles must reduce the risk of mishaps in wet, slippery surroundings.
Storage and Vanities

An adequate vanity and storage space are crucial for an efficient and clutter-free bathroom. If your bathroom is large enough, it’s a good idea to have a corner with any type of storage unit combined with a vanity area to keep your items while getting ready and checking yourself in the mirror set on the wall above.
An additional feature is a tiny basin that can be used appropriately on the vanity unit itself. In bathrooms, a well-mounted vanity is always preferable.
Enough of the things to remember; let’s now move to the best modular bathroom designs.
Best Modular Bathroom Designs
Modern-style Bathroom

The fluid, clean lines that give an open, airy sense are some of the most delicate features of modern-style designs. Partly due to the vanity’s clean, straight lines, which lengthen the area and almost stretch the walls away, this can help create the impression that the space is much greater than it actually is.
For small bathrooms, neutral colors like white and unpainted wood are also excellent choices. The modern design brings a contemporary spin to a place while giving it an edgy and sleek atmosphere.
Grout Color Bathroom Design

The fundamental basis for tiling a bathroom is the use of grout. The expense of tiling the entire bathroom might significantly increase the price of the makeover.
You may choose ceramic subway tiles; however, their finished appearance isn’t very pleasing at times. When this happens, you might use grey grout to accentuate the bathroom’s aesthetics.
Wainscoting Bathroom Style

Wood paneling, known as wainscoting, has a number of uses. The protective paneling is to cover and prevent water damage to a wall surface as well as to add decoration and insulation. The ease of installation is the main benefit of using wainscoting to cover your bathroom walls.
Galley Bathroom
Galley Bathroom
A long vanity divided into male and female parts and equipped with towel racks beneath beveled mirrors, integrated shelving, and a white mosaic marble floor are features of the galley bathroom.

This bathroom style is a good choice for people looking for contemporary bathroom designs. However, it requires a good amount of space.
Scandinavian Bathroom Design

Scandinavian design is serene, tranquil, and somewhat calming. Typically, a Scandinavian bathroom will be all-neutral in color, consisting of white, off-white, beige, tan, and light grey.
However, you may sometimes see black and white designs where the black adds excitement. Add some potted plants to the bathroom to offer color and a new feel. This will prevent it from appearing dull.
Two Things that Can Further Elevate Your Bathroom Style
Use Elegant Shower Curtains

When it comes to upgrading your polished bathroom, you can choose from a variety of elegant solutions. Choose a bright white curtain for the shower area rather than ordering expensive glass doors.
Fixing the shower screen as high as possible is one way to trick the eyes into thinking of a bathroom as much larger than it actually is. Your bathroom will appear taller as you hang the items higher.
Use Wallpapers to Design

Wallpapers can make your bathroom feel like any other room in the house. Whether you want to make it glam, elegant, edgy, minimalist, classic, or vintage-inspired, the wallpaper will always help. Although wallpapers can be pricey, they are usually cheaper than other forms of decoration.
Conclusion
You might encounter many problems when implementing your new bathroom design ideas. Narrowing down the design concept and consulting experts are wise moves.
After this implementation, you will have a good sense of the benefits and drawbacks of the designs you are considering. Additionally, this offers you a rough understanding of the required space and how to use it as efficiently as possible.


Leave a Reply